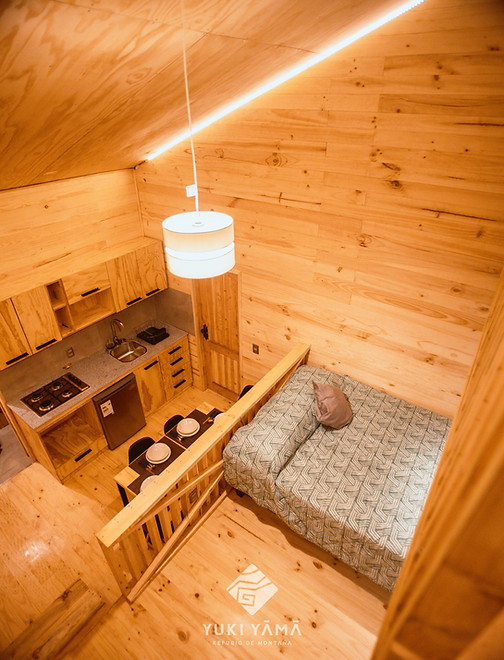
Yuki Yama Lodge Cabin A
Sector
Turistic - Residential
Builded
210 m2
Project
1.500
Location
Malalcahuello, Chile
2022
Design Team
Fernando Narea
Photographer
Camilo Narea
“Project under development for a tourist lodge in Malalcahuello, a small mountain town close to the “Corralco” ski resort in the south of Chile.
The concept that defines the project is “social shelter” and it born from the client’s desire to provide an experience that combines inhabiting, nature and socializing among its guests.
The project consists of three stages of construction, which upon completion, will contain five cabins of 31 m2, three cabins of 54 m2, two cabins of 100 m2, a land for motor homes, a restaurant, a permanent house, children’s playground and a riverside with a cafeteria, hot tubes and a barbecue area.



Floor Plant Level 1

The cabin A, with three copies already built, is a loft of 31 m2 with capacity for 4 to 5 adults. The cabin is elevated off the ground and its shape directs the views towards the main attraction of the landscape, the active Lonquimay volcano, that with its 2.865m stands out on the horizon.
The wooden interior seeks to provide a solid sensation of shelter. The open spaces connected with the double height, grant a sensation of spaciousness despite its few square meters.
To consolidate the different areas of the loft, the cabin is divided into three levels that go from the most public on the access level, to the most private on the second floor.

