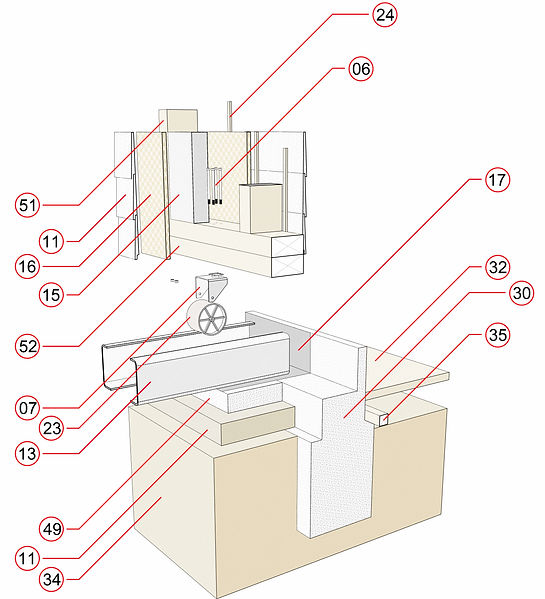
Forest grain
Kindergarden
Sector
Educational
Project
320 m2
Location
Puerto Varas, Chile
Year
2015
Design Team
Fernando Narea - Fabian Leiva
Renders
Fernando Narea
The challenge of the project was to conceptualize wooden toys into an architectural project of a kindergarden.
Wooden toys, due to the nature of their material, have simple shapes that invite the child’s imagination to interact more actively. This interrelation, understood as an “imaginative malleability” is transferred to the architectural project through “spatial malleability”, allowing the child to influence their living space through the building.


The project consists of 3 levels that are oriented to the 3 stages of childhood. The ground level, aimed to preschool age , has its main purpose to encourage play, movement and interaction with the outside, so its mobile panels open the classroom to the outside.
The second level, oriented to the toddler, invites the children to interact with an environment which is modified to generate various spatial situations that foster creativity and discovery.
The third level is oriented to infants, its main purpose is to regulate thermal comfort and sunlight to this delicate stage of human development.


Facades

FLOOR PLANT
LEVEL 1 - CLOSE
FLOOR PLANT
LEVEL 1 - OPEN









