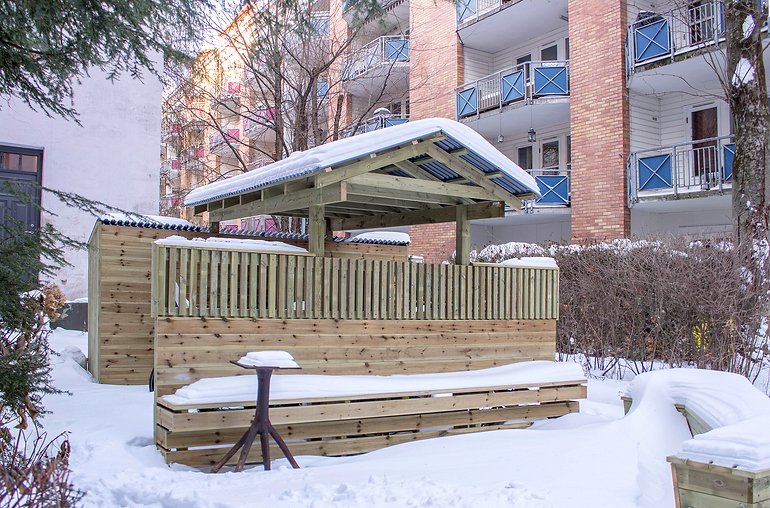
Backyard H7
Sector
Building equipment
Builded
28 m2
Location
Oslo, Norway
Year
2023
Design Team
Fernando Narea
Construction
Kross AS
Photographer
Fernando Narea
Project designed for a neighborhood board in a residential building in Oslo. The commission was to design facilities for the building, including space for recycling and garbage disposal, bicycle parking, and a recreation and barbecue area, all in the most cost-effective manner possible.



Privacy, lightness, and simplicity were identified as the client’s priority concepts. Accordingly, a light structure made of pine, treated with latosía divisions, was proposed to provide privacy while allowing the passage of light.
A small roof, providing the necessary shelter to the different spaces, maintains a sense of lightness. The floor plan is organized in a way that utilizes the bicycle parking area as a separator between the recycling space and the recreation area.
