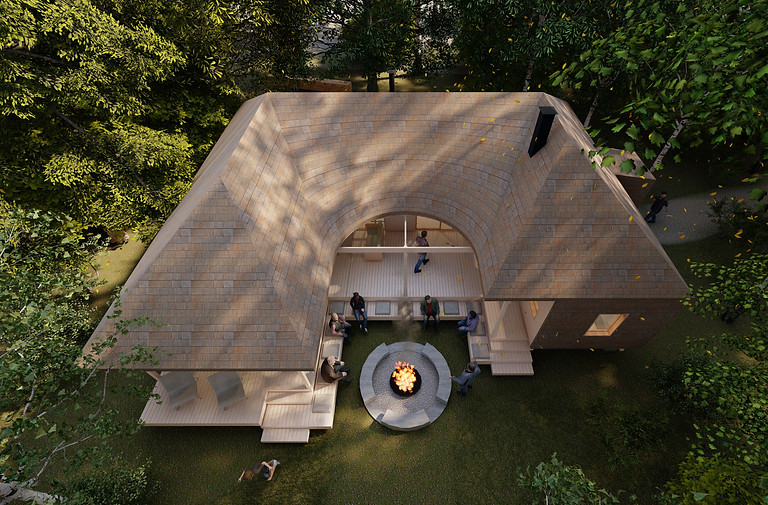
Chiloé Cabin
Sector
Residential
Project
135 m2
Location
Chiloé, Chile
Year
2021
Design Team
Fernando Narea
Renders
Fernando Narea
The cabin is immersed in the dense and rainy forest of Chiloé, which is known for hosting multiple legends and local stories, that give it an aura of mystery and magic.
From this context arises the idea of projecting a cabin that shelters the inhabitant of the unknown, to which added to the desire of the client to have a space that satisfies their social nature and their passion for cooking with fire, it is decided to establish a center that through fire, as an element of natural shelter, generates the heart of the house.


The cabin surrounds this center in a “U” shape and connects with it through a terrace. This situation gives the inhabitant a feeling of protection, and at the same time allows them to interact with the forest in a controlled way.
Following this idea, small openings are defined in the external perimeter of the cabin, which allows a visual connection with the landscape without losing the feeling of shelter.


On the other hand, in the interior area of the cabin, that face the heart of fire, the openings grow and a connection is generated between the public areas of the living room and the terrace, allowing the inhabitant a a fluid and secure transition between the house and the forest, with the fire as principal element.
